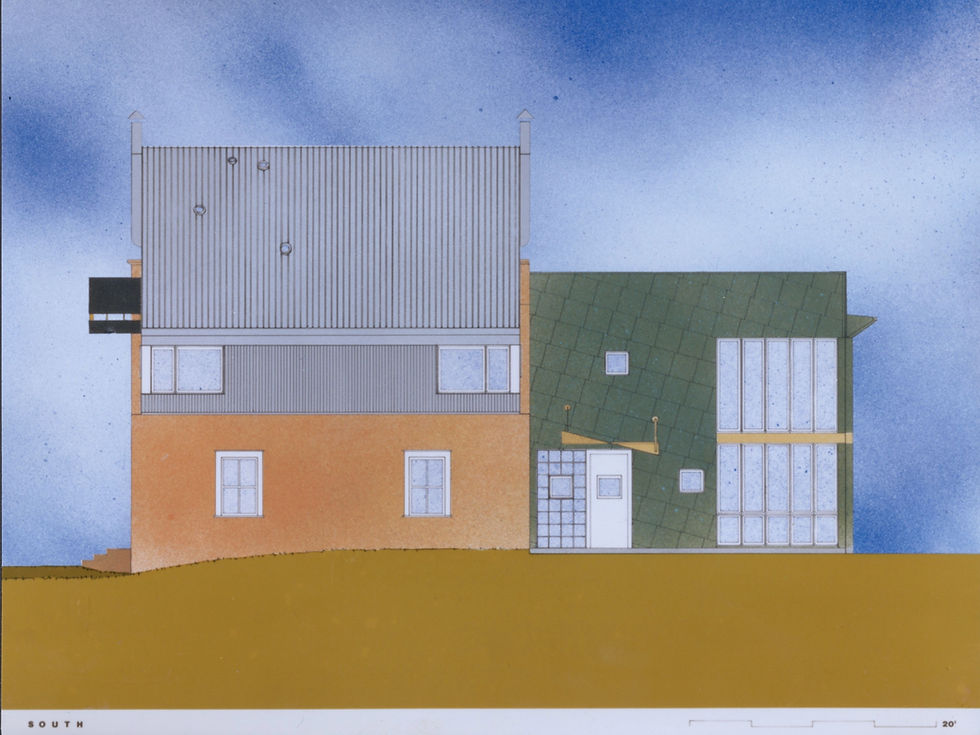MAISON DE FERME QUÉBÉCOISE
Dotting the farmland that surrounds Montreal is a familiar house type whose origins may be traced back to the earliest settlements along the St. Lawrence River. Built of heavy masonry walls and anchored down to the ground by an overbearing tin roof framed with heavy timbers, variations of this type continue to be built today.
In 1989, a young couple asked us to design an addition and renovation of their farmhouse, typical of this type. Our original intention was to retain and transform the existing house. However, it soon became apparent that the 150 year old walls and foundations would not cooperate. Instead, we decided to build an entirely new structure within the footprint of the old. In effect, this “ghost” provided a frame of reference for an entirely new composition. All that actually remains of the existing building is a brick bread oven within the new kitchen.
Upon the abstracted volume of the old house, three new elements are imposed. The first, a two story volume sheathed in painted metal shingles, is placed as a screen in front of the summer kitchen providing an entrance hall that links the two original volumes. Above the main body of the house, a large barrel vault that recalls traditional gambrel roofed barns surmounts the original gable creating a new silhouette against the sky. Finally, a new stair winds in and out providing, at its summit, a panoramic view that includes the hills in the distance.
The wood frame structure is clad with corrugated and ribbed sheet metal, asphalt and sheet metal shingles as well as brick. The choice of materials was based upon the polychromy, patterning and economy of means typical of the rural landscape of Quebec. The 3000 square foot house was built over one winter at a square foot cost similar to most tract housing around Montreal.
Client: Private
Location: La Présentation, Québec
Architects: Hal Ingberg architecte and Mark Poddubiuk architect
Photograph: Mark Poddubiuk
Construction typique de l’environnement québécois dont l’origine remonte aux premiers établissements des colons en bordure de fleuve St-Laurent, la maison rurale se caractérise par ses épais murs en maçonnerie et son imposant toit de tôle à charpente de bois. L’époque actuelle est encore témoin de nombreuses constructions de ce type.
En 1989, nous sommes mandatés par un jeune couple pour agrandir et rénover une maison de ferme de ce type. Notre première intention est de conserver et de transformer la construction existante. Toutefois, il devient vite évident que les murs et les fondations de 150 ans ne s’y prêtent pas. Nous décidons alors de reconstruire une toute nouvelle structure à l’intérieur des empreintes d’origine. En effet, ce «fantôme» fournit un cadre de référence pour une composition entièrement neuve. Seul un vieux four à pain en maçonnerie sera conservé dans la nouvelle cuisine.
Au volume abstrait de la construction d’origine, trois éléments nouveaux s’imposent. En premier plan, un mur recouvert de bardeaux de métal peint s’élève tel un écran devant la cuisine d’été traditionnelle, créant un hall d’entrée qui lie les deux volumes originaux. Au-dessus du corps principal, un large toit voûté, rappelant la silhouette dominante des bâtiments de ferme québécois, coiffe le profil du toit existant, créant une nouvelle silhouette contre le ciel. Finalement, un nouveau puits d’escalier culmine à son sommet en une vue panoramique sur les collines au loin.
La construction à ossature de bois est recouverte de tôle ondulée à nervures, de bardeaux d’asphalte et de métal, ainsi que de brique. Le choix des matériaux s’appuie sur la polychromie, les motifs et la texture des façades et l’économie de moyens typiques de la construction rurale au Québec. Cette maison de 300 m2 a été construite durant un hiver à un coût unitaire voisin des constructions résidentielles typiques des banlieues rurales montréalaises.
Client: Private
Lieu: La Présentation, Québec
Architectes: Hal Ingberg architecte et Mark Poddubiuk architecte
Photographie: Mark Poddubiuk





